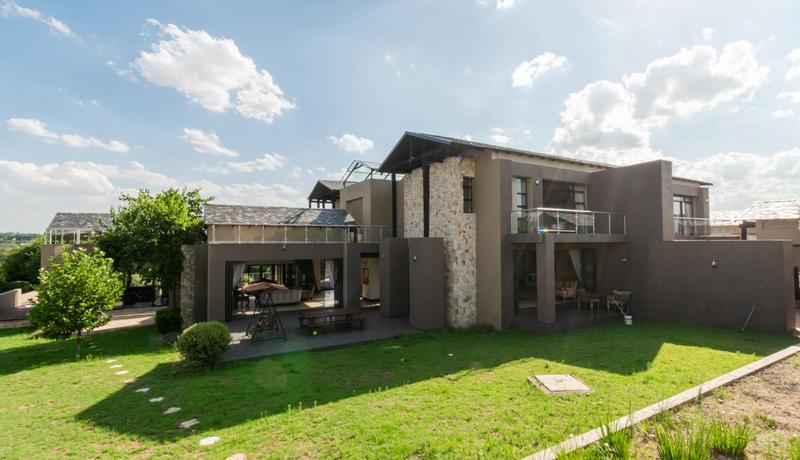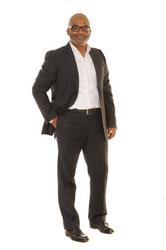Sign up for Property Alerts
Be the first to know about new
properties on the market!
R15 000 000 | 4 Bedroom House For Sale in Saddlebrook Estate, Midrand
Mail a Friend
fill in the details below and an email will be sent to your friend with your message and a link to the property
select a 2nd currency
Mortgage calculator
Property Features
Modern Country Masterpiece
This industrial-looking architectural masterpiece is set on a 10,000 m2 plot and covers 1,200 m2 under roof. The home was purposefully designed to have extra-large rooms & living areas and high ceilings throughout. A double volume entrance hall welcomes you with a glass covered koi pond that runs under the entrance hall and foyer onto a glass covered courtyard, which is the home’s centerpiece. Above the koi pond is the staircase that connects you the sleeping areas. On the one side of the courtyard is the kitchen with a generous size laundry room, scullery, pantry and walk-in cold room. There’s natural flow from the kitchen to the formal dining area and formal lounge, both surrounded by tall glass stack away doors. Around the corner from the lounge and dining area is the T.V. room followed by a home cinema and a very large executive study. The home’s 4 en-suite bedrooms are located upstairs, with the three bedrooms on side and the master suite on the other side of courtyard. The TV room and lounge have gas fireplaces. All the bedrooms have own balconies. There’s a children’s study area on the one end of the first floor. The master suite on the other wing has a gym and a sauna, his & hers walk-in dressers, his & hers inside and outside showers and his & hers toilets with bidets. There’s a gas fireplace at the end of the main bedroom. The entire wing of the master suite has breath-taking and undisturbed views of northern Joburg from Sandton to the Magaliesburg mountains. The spacious entertainment area is also surrounded by glass stack away doors and is perfect for entertainment all-year-round. It has a built-in indoor braai, a preparation & serving area, a games area and opens on to the pool and jacuzzi. The next to the pool is a putting practice area that also doubles as a mini soccer/hockey pitch. There’s a bonfire boma at the back and a small dam. In keeping with the rest of the home, the helpers’ quarters are two generous sized en-suite rooms with kitchenettes and plenty of cupboard space. The home has a 30 KVA backup generator.
The home’s finishes are modern with kitchen tops that are a combination of Caesarstone and solid treated wood, while the floors are mostly tiles with only the cinema room having a carpet.


