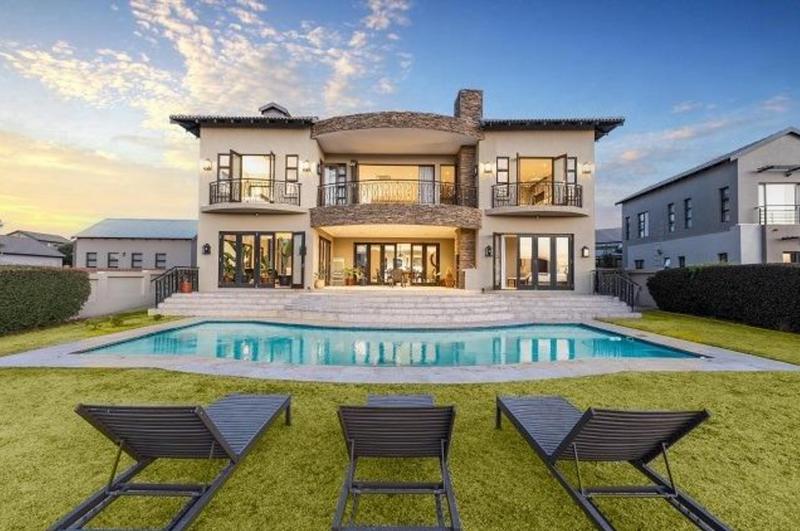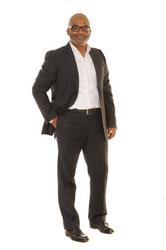Sign up for Property Alerts
Be the first to know about new
properties on the market!
R7 775 000 | 4 Bedroom House For Sale in Copperleaf Estate, Centurion
Mail a Friend
fill in the details below and an email will be sent to your friend with your message and a link to the property
select a 2nd currency
Mortgage calculator
Property Features
Superbulous Golf Estate Living
This north-facing and meticulously detailed home is a definite show stopper as it is both attractive and welcoming. Starting with the double stand that the property is built on, making it one of the very few houses in the estate with a large open garden and pool area in the back, giving your family the freedom to be. The very styling and opulent finishes of the house speak of having climbed significant rungs in Maslow’s hierarchy. As you enter this majestic home you are welcomed by a stunning double volume reception/entrance hall surrounded with glass and a beautiful koi pond/water feature. The large living areas are open plan with a double-sided gas fireplace on rustic stone wall feature in the centre. Travertine tiling [and underfloor heating in the bedrooms] is used throughout the home’s living areas and bedrooms, while the bathrooms have screeded flooring. The kitchen has mix of rustic country and slick modern finishes with a country style preparation island with a polished solid wood top while the rest of the tops are made of Ceasar Stone spotting a colourful gas stove. The kitchen also has decent sized pantry, scullery and separate laundry with enough space for both under-counter and open top appliances. There’s natural flow between the kitchen and the living areas. A large covered patio with a built-in braai covers most of the entertainment area in front of the big pool and garden. An en-suite guest bedroom completes the ground floor. A beautifully set staircase takes you upstairs to the family sleeping areas where a spacious pyjama lounge welcomes you. All the family bedrooms are spacious with high ceilings, full bathrooms and balconies. The main and one other bedroom are north-facing with balconies that overlook the lush green garden and pool area. The main bedroom has a walk-in closet and ample space for a small lounge. The home also has decent helper’s quarters made up of a studio with a kitchenette and en-suite bathroom.
Call me to arrange a private viewing!!
AREA INFORMATION:
Copperleaf Golf and Country Estate is a large golf and lifestyle community of around 1134 homes in stands of varying sizes averaging about 550m2, and about a dozen sectional title units. The estate offers an exceptional family lifestyle in a secure environment. Situated in the heart of Gauteng, Copperleaf is positioned at the edge of the city, but still feels like it’s a million miles away from the hustle and bustle of urban life. Three words define the estate: Live. Play. Relax.
With a carefully planned mix of golf estate property and homes, South Africa’s first Els Club and leisure facilities are all designed to create an environment that offers Exceptional Family Living. Designed by golfing legend, Ernie Els, the Els Club at Copperleaf Golf & Country Estate is all about top-notch golfing in a gorgeous setting. The estate offers breath taking views & exceptional family living within a secure, tranquil and exclusively private setting. The estate is located 15 minutes away from Lanseria airport and 20 minutes away from Pretoria, Mogale City and Midrand, with schooling facilities [Pinnacle Copperleaf College] at its doorstep. The area also offers other amenities.


