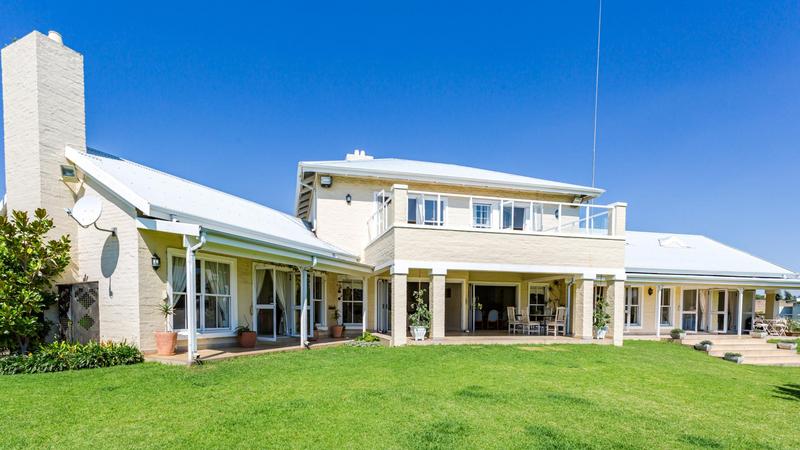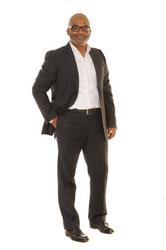Sign up for Property Alerts
Be the first to know about new
properties on the market!
R5 950 000 | 4 Bedroom House For Sale in Knoppieslaagte, Pretoria
Mail a Friend
fill in the details below and an email will be sent to your friend with your message and a link to the property
select a 2nd currency
Mortgage calculator
Property Features
CLASSY COUNTRY HOME IN A PICTURESQUE SETTING
CLASSY COUNTRY HOME IN A PICTURESQUE SETTING
Before you even enter this lovely 4 bedroom 3.5 bathroom home you’re welcomed by picturesque tranquil surroundings and perfectly manicured gardens. When entering the home’s main reception to the right is a spacious formal lounge with a gas fireplace and high ceiling. To the left is the guest loo followed by the double volume informal lounge with a wood burning fireplace and aluminium stack doors that open to the covered patio and beautiful garden. A few steps on take you to the open plan dining area, which together with the kitchen form the center of the home, literally and figuratively bringing everyone together to break bread. The dining area has stack doors that open out to the patio. The kitchen, with authentic country finishes, solid wood cupboards, granite tops, a 6 burner ELBA dual gas/electric stove and a centre island, looks like it’s from the cover of a “country living” magazine. The scullery, pantry and laundry with room for 3 appliances are combined and privately positioned leading through to the home’s 4 garages, helper’s quarters and a veggie patch. On the other side of the dining room are the 3 ground floor bedrooms, 2 of which share a full bathroom. The corner bedroom has a full en-suite bathroom and a walk-in closet. One of the bedrooms is currently used as a study. All the home’s bedrooms and living areas are north facing and open out on to the garden, welcoming the tranquil surrounds into the home. The solid wooden staircase leads to the main bedroom with a walk-in closet with beautiful solid wood finishes that match the kitchen. The en suite bathroom spots a lovely Victorian style stand alone bathtub. The sleeping area is very well lit, with a high ceiling and opens out to a balcony above the patio with amazing views of the garden and the 2 dams. The home also has a 55 sqm entertainment/games room that can be easily converted into a pool house (when a swimming pool is built) or a guest cottage depending on your family’s requirements. The helpers’ quarters are made up of 2 identical rooms that share a kitchenette and a bathroom. The estate is very secure with security guards doing regular patrols throughout the day and night.
With this home it is abundantly clear that the lucky buyer will inherit a home that it was dearly loved and well looked after.
Contact me to set up a private viewing!
AREA INFORMATION:
Northview Country Estate is the perfect country hide out within easy reach of the 4 major urban areas, Midrand, Fourways, Mogale City and Tshwane. Set on the Centurion side of the Midrand-Centurion border, the estate has municipal water and Eskom power but can easily transition to off-grid living.
The estate has quick access to key mobility nodes and is within a 20 to 30 minute driving radius of Tshwane & Mogale City (N14), Sandton (William Nicol) and Midrand (Summit Road). The area has some of the best private schools in the province including American International School, Blue Hills College, Steyn City School, Reddam House (Helderfontein), Reddford House (Blue Hills), Dainfern College, Steyn City College, Pinnacle College Kyalami and Beaulieu College, some of which offer equestrian extramural activities.


